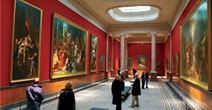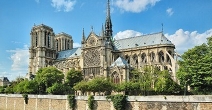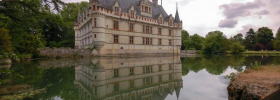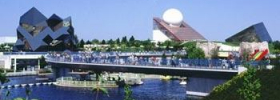 Home
Home- > Tours
- > Picardie
- > Somme
- > Montdidier
- > Montdidier
Montdidier
| Topic | Sites and museums |
| Departure | MONTDIDIER (80) |
| Details | Montdidier is located in the area of Santerre, halfway between Amiens (in the North-West) and Compiegne (in south-east), on D 935. In the same way, the city is right between Rosières-en-Santerre and Saint-Just-en-Chaussée. |
Church of Holy Sepulcre

The first church of this name was built at the beginning of the XVIth century, dating back to the first crusade. Destroyed during the One hundred years war, it was reconstructed inside the wall raised up by Philippe-Auguste. But its exiguity made the construction move to the current place, of a third Church of the Holy Sepulchre consecrated in 1519. To be seen : woodwork of the church which are classified, the painting of the litanies of the Virgo, magnificent Christ of pity, the stained glasses of the glassworker Jacques Gruber, the tapestries of Brussels representing the history of Moses and the Hebrew and a polychromatic interment of the 16th century.
Accommodation nearby
The Church Saint Pierre

In 1046, the church Saint Pierre is mentioned in a charter of Thierri, bishop of Amiens, but its origin would go back to a very previous time.
The actual church dates back to the end of the XIVth century but, because of the wars and of the ruin of Montdidier in the XVth century, its construction will last 200 years. The gate conceived by Chappion, master builder of the cathedral of Beauvais, is remarkable. Remaining from the first church, the baptismal fonts (XIth century), of style romano-Byzantine, black marble of Tournai, are particularly beautiful and curious.
The relics of the saints Lugle and Luglien, the masters of the city, are kept in a copper plated with silver dating 1839. To be seen absolutely, in the choir, the magnificent Romanic Christ of the XIIth century.
Accommodation nearby
The City Hall

In the heart of the city, the eighth city hall of Montdidier, inaugurated in 1931, built according to the plans of the architects Charles Duval and Emmanuel Gonse, relaying on a structure which comes down to until 18 m depth. The bell tower, which shelters jacquemarts, is 48 m of height. In the hall, enlightened by a magnificent iron forged sheen in more than a ton, the stair which leads directly to the second floor is decorated with also a beautiful iron forged banister. The decoration and the furniture are of style " Art Déco ».
The Murals were made by the artist Maurice Pico. On the yellow ochre mortar of the walls and theceiling, he painted a motive in arabesques in matching tones which is used as the base of compositions which deal with the symbol of the city, with the subject of the water so dear to Montdidier, the rural character of the region and the allegory of the family. The sculptures on the front walls, using the technique of the fresh thrown concrete, and Marianne throning on the impressive fireplace of the room of the council and the marriages are of Raymond Couvègnes, big price of Rome 1932.
Jean Duquesne, the wooden jaquemart, sculptured in 1875, which had its place in the bell tower of the city hall destroyed in 1918, retired and waits now for the guests in the entrance of the room of the council!
Accommodation nearby
The Prieuré

In the Carolingian time existed in this place a donjon intended to protect the population from the Norman invasions. In the Xth century, Hilduin Ier, count of Montdidier, lived in this fortress. His wife, the countess Heldwide, built close to it (in the place of the actual school of Prieuré) the church Notre Dame intended to shelter the relics of the saints Lugle and Luglien, evangelists of Picardy, who will become the saints patron of Montdidier. The monks of Saint Augustine then, in 1134, the Benedictines succeed one another in this prieuré. In 1185, Montdidier, by the treaty of Amiens, is connected with the crown of France.
Philippe-Auguste made of the castle of the counts his royal place of residence and restored the fortifications. This wall of 2 500 m is equipped with ten big towers; it can crossed by five doors. In 1195, the city received from the king the municipal charter: the authority of the mayor succeeds that of the Lords. In the XVIth century, the legal profession appropriate the building to make the head quarter of judicatures. In the name of Room of the Roy is added the name of royal Public. Then, in 1800, the courtroom of the bailiwick becomes that of the public prosecutor's department. The building takes then the name of Law court.
After the devastations due to the First World war, this building will be reconstructed in 1930 in the neogothic style. The internal plan will keep however the same characteristics. Only the base and the tower Philippe-Auguste adjacent to the southwest angle were kept. In 1965 (the court having been transferred in 1961 place of the Republic), this building becomes the Taxe Centre.
Accommodation nearby
The hikes of Priory

Towards 850 before J. - C. was probably at this place a oppidum, re-occupied by the Romans at the time of the conquest of Gaulle. With the Middle Ages, at the end of this platform, which was used as garden to the monks of the close priory, the tower with Blocailles intended was built to defend the city on the Northern side.
Today, place of walk favorite of many Montdidériens in the search of fresh air, the walk of the Priory, capped his six lines of chestnut trees, skirts the elementary school of the same name, dominates cliff above the Saint Martin suburb and made following the Room of Roy.
This site the sight plunges on the valley of Trois-Doms covered with gardens and embraces a broad panorama on peaks located at ten kilometers. A table of orientation, gift of Touring Club of France and Tourist office, is installed there since 1932.
Accommodation nearby
Latest news on : Montdidier
Tourism near
 Visit the city of Montdidier
Visit the city of Montdidier - 2 Museum
- 1 Monuments
Tours
 Tour to explore Picardie
Tour to explore Picardie
 Discover Ailly-sur-Noye
Discover Ailly-sur-Noye
 Corbie
Corbie

































